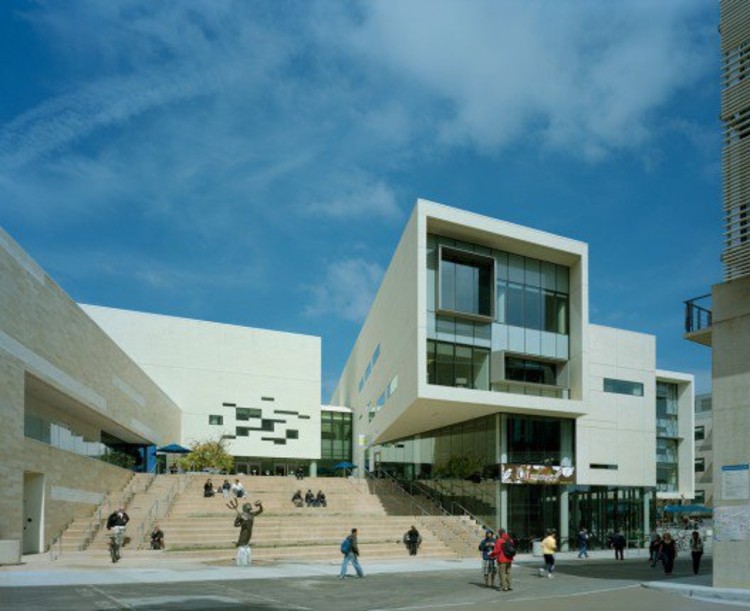
You’ve considered every detail: re-thought the spatial configurations of the classrooms to account for over 40 students, ensured that the noise from outside doesn’t drown out the teacher, perhaps even adjusted the storage to kid-friendly heights.
As an architect, you live in the skin of the people who will daily occupy your buildings. And of course, the impact of physical conditions should never be underestimated, especially in the design of a school. Study after study has cited that the correct environment can greatly improve student engagement, enrollment, and even general well-being. [1]
However, there is another vital way in which design can impact learning. An approach that recognizes the power of society and culture, that aims to create a school not only permeable to the community around it, but charged with positive symbolic value.
Architects often take an introverted approach to designing schools in order to create a sense of shared identity for students. However, an extroverted approach, one which encourages a certain permeability with the community beyond the school, one that draws students and members of the community into the school just as it encourages students to interface outward, is also becoming increasingly necessary in today’s connected world. [2]

We of course see a manifestation of this extroverted approach in the development of collaborative design processes. Take for example,the Marysville Getchell High School, completed in 2010 by the DLR Group. In 2004, the school district of Marysville, Washington was suffering from a hostile enmity between community and school board, overcrowding, a teacher’s strike, and poor graduation rates [3]. The district knew that the only way to address these issues would be to start fresh: to engage the community in the design of a new school and invest them in its success. With this end in mind, they kicked off a 4-month planning process of workshops, open houses, and focus groups that involved architects, students, parents, teachers, and board members.
The eventual design reflected the communal inception and orientation of the school. While the idea was to create a “learning community,” this ethos was not restricted to the students and teachers within it. In fact, the first of the five Guiding Principles for the Design of the School describes how, “Through extensive transparency and collaborative spaces, the design blurs boundaries between teachers, students, school and community.” [3]

While symbolically nodding to its open borders, in the rural setting of Marysville, this transparency serves more to create a sense of continuity with the environment than the community. However, when creating an urban school designed to extend into the community, transparency becomes crucial to establish the school’s appeal and value.
Imagine the impact, especially in low socio-economic communities, of a school that excites curiosity, that invites you to enter and learn.
This was the focus of some of the projects featured in Open Architecture Network’s Classroom of the Future Challenge: how the permeability between a school and its community could be the key factor in overcoming the barriers of poverty.

The Rumi Schools of Excellence, a chain of affordable private schools providing high-quality education in low-income communities, was particularly aware of this potential: “The school structure is usually the largest building in the neighborhood, a landmark building. The people of the neighborhood regard these schools as important buildings. Any school upgrades should reflect and enhance the school’s status in the neighborhood.” [4]
The observation is simple, obvious even, and yet its implications are profound. The design of a school cannot just incorporate the necessary physical conditions for students; it must be designed with its cultural value to the community in mind, cognizant of the fact that a young mind’s commitment to learning is affected greatly by his/her family, society and culture’s value of education.
In their proposal for the upgrade of their urban classrooms, Rumi initially suggested a ”storefront” for the school that “offers passersby visual access into the learning opportunities offered within.” In the plans for the renovation of the Hyderabad Jiya school, significantly renamed the Jiya Community School, this idea resulted in the creation of an Internet Cafe and Innovation Lab, where people from the school and the community can gather to work, where students sell passing cabbies tea. A school that “focuses on connecting and extending both the physical space and the learning opportunities from the school’s students to the larger community. [...where,] In the end, the classroom becomes the community.” [5]
Jusified Architecture’s proposal for a school in Ciudad Bolívar, the community with the lowest socio-economic and quality-of-life indices in Bogotá, Colombia, addressed the same need by emphasizing the importance of transparency and light:
“In a context of socio-economic marginality, the classroom of the future should foster a realization of the importance of education to overcome poverty. Therefore, spaces are transparent and light, showing their interior richness. The terrace, in turn, is exposed to the neighborhood and the city with open views, as a sign of hope for the future.” [6]
The idea is the same: sell the school to the public, entice the community inward, encourage students to interact outward, allow the school to become a symbol of learning and community-spirit. Only with a community-oriented approach can a school truly empower students to take ownership of their own education and community and, perhaps, break free from the cycle of poverty.
References
“The Effect of the Physical Learning Environment on Teaching and Learning.” The Victorian Institute of Teaching.
[2] “UCSD Price Center East / Yazdani Studio of Cannon Design.” ArchDaily.
[3] “Marysville Getchell High School Campus.” Education Design Showcase.
[4] “Urban Classroom Upgrade (India).” 2009 Open Architecture Challenge: Classroom. WorldChanging.
[5] “Connect & Extend: The New Jiya Community School.” 2009 Open Architecture Challenge: Classroom. WorldChanging.
[6] “Justified Architecture in a Landscape of Transformation.” 2009 Open Architecture Challenge: Classroom. WorldChanging.

